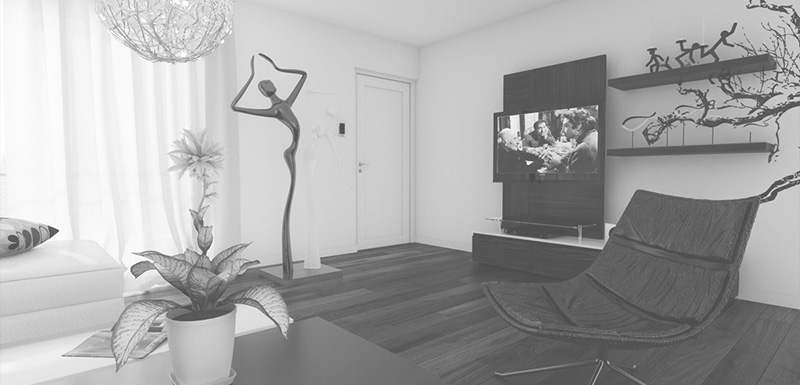Schematic design is the first step in the process. It focuses on listening to the client and getting to know their needs. The architect meets with the client, asks questions, and sketches out ideas. Depending on the scope of the project, the architect also might need to measure and draw the house for base drawings. Through this communication and drawing, the “program” takes form. The program is the list of needs or “the required functions” of the project.
Design development delves further into the details. For example, this entails choices on wood flooring, windows, and/or precise locations of kitchen cabinets and appliances. The preliminary floor plans and elevations will also have specific dimensions so the architect now has a strong blueprint to begin the construction documents in the next phase. Making all these details work together at this stage can make or break the design.
In the Construction Documents phase architects produce detailed drawings of how the building will be constructed. These drawings are used to obtain permits from the city and to attract offers from contractors for the Bidding process. This phase is usually what the typical client associates most strongly with architecture. Construction Drawings bridge the idea of design to the actual construction of the project; this is how the building will be built by the contractor.









